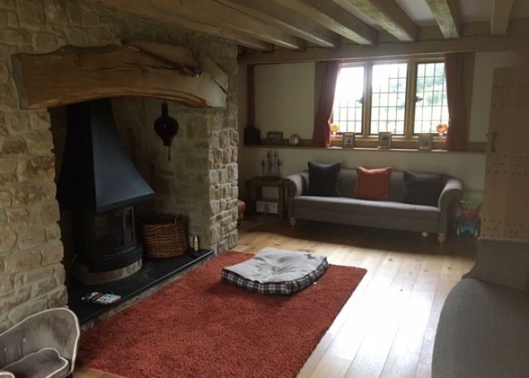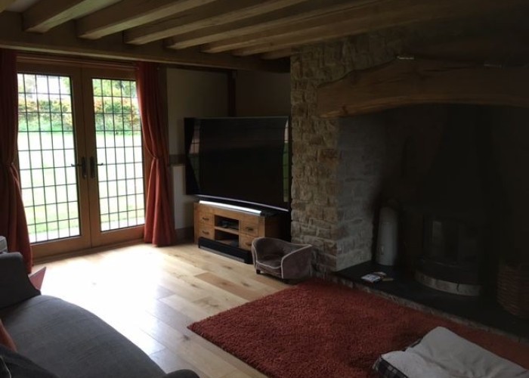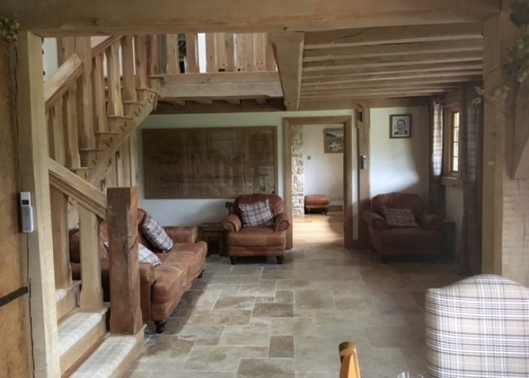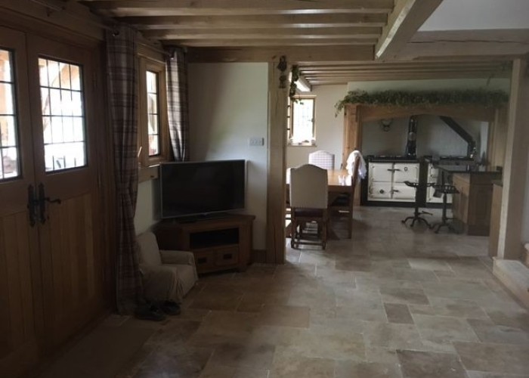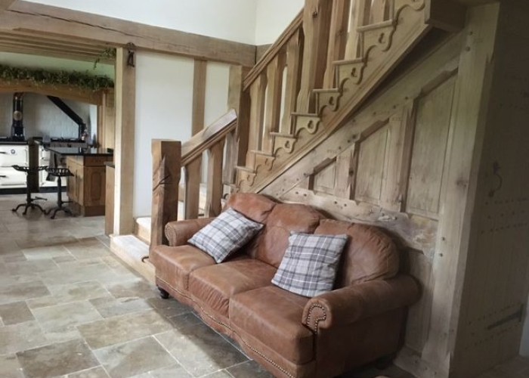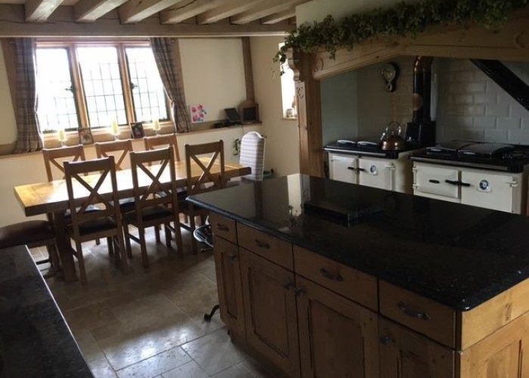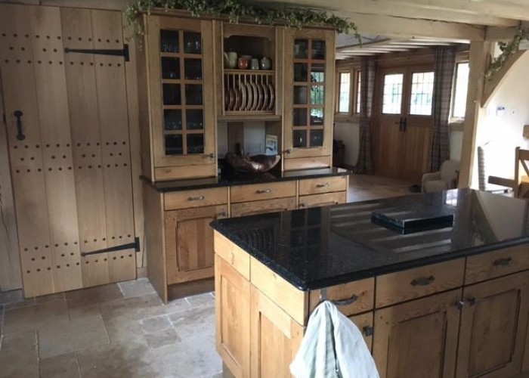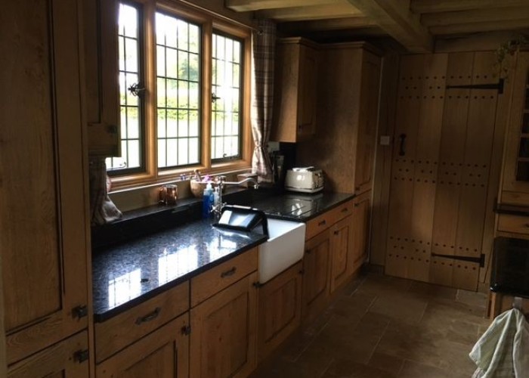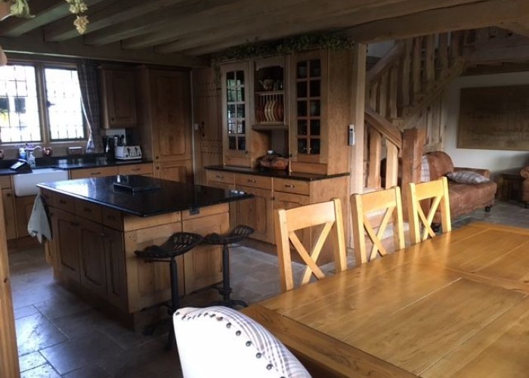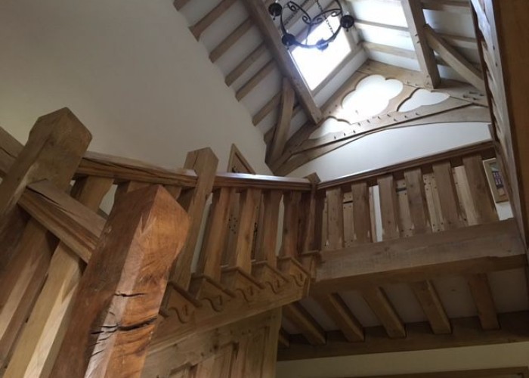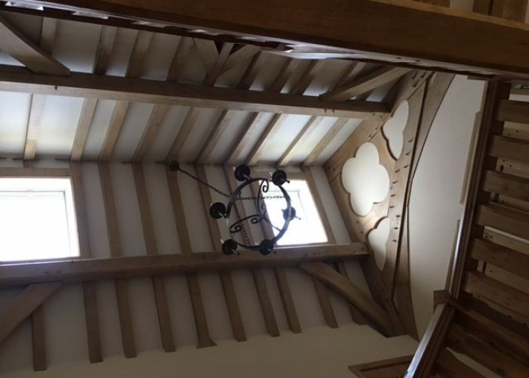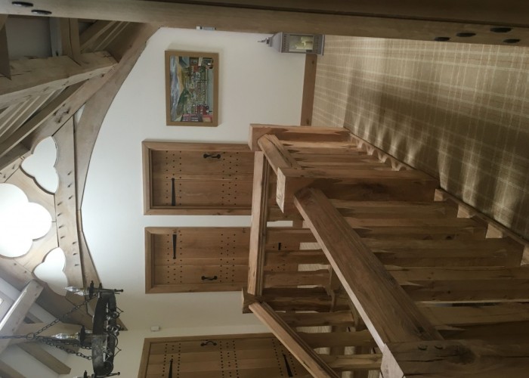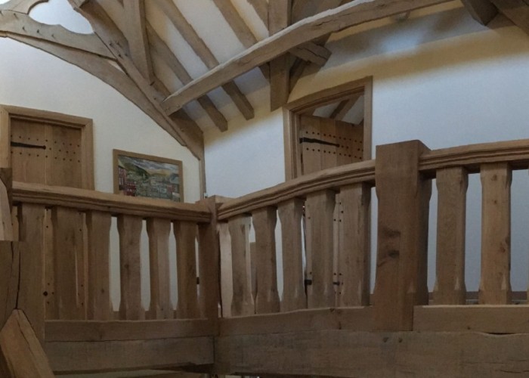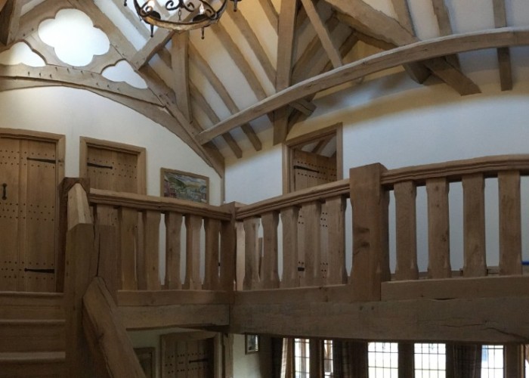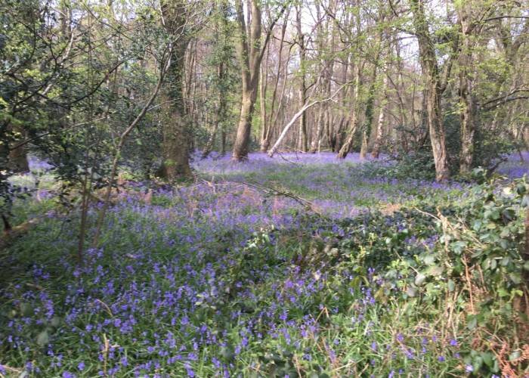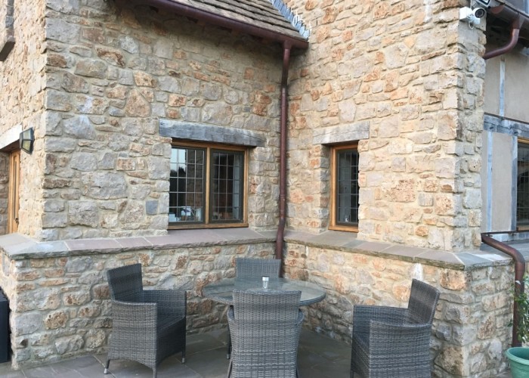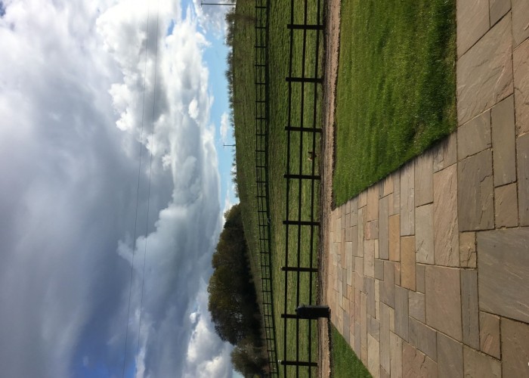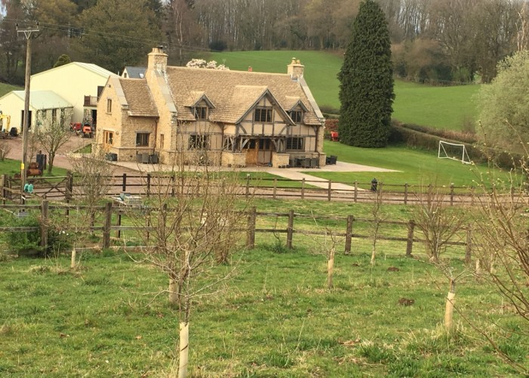Wales: Country Cottage For Filming Set in 25 Acres With Woodland
-
- Ref. No.: W2538
- Location: Monmouthshire, United Kingdom
- Within the M25: No
- Get printable PDF
Country cottage set in 25 acres with bluebell woodland , green oak framed building open to eaves , country kitchen with twin cooking ranges ,
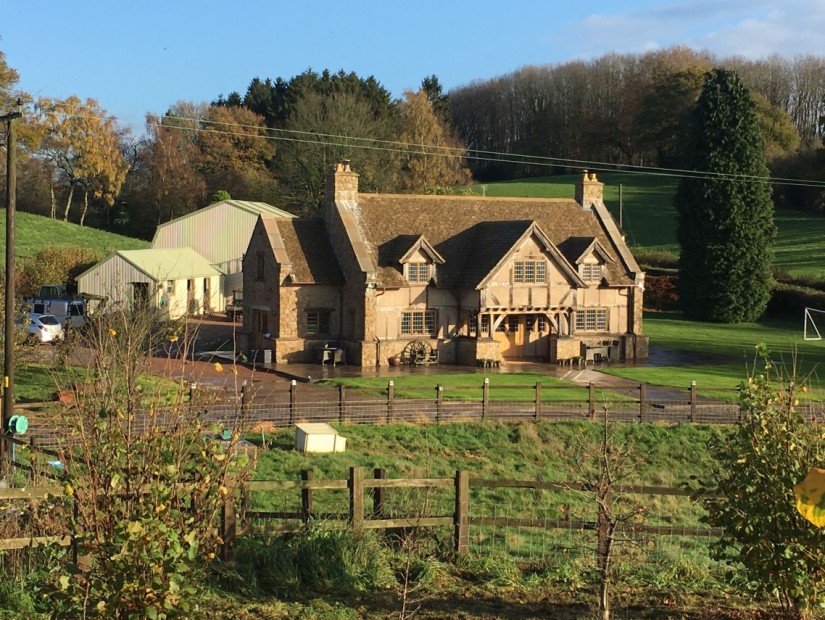
Categories:
Interior
- Tudor design with exposed oak beams and rustic oak handmade staircase
- Gallery landing and gothic oak exposed trusses witth carves trefoils and quatrefoils
- Oak nailed ledge and brace doors with hand forged nails.
Bathroom Types
- Cloakroom/WC
- En-suite Bathroom
- Family Bathroom
- Modern Bathroom
- Period Bathroom
- Shower Room
- Walk in Shower
Bedroom Types
- Double Bedroom
Facilities
- Domestic Power
- Fire Hydrant (close by)
- Internet Access
- Mains Water
- Shoot and Stay
- Toilets
Floors
- Carpet
- Real Wood Floor
- Stone Floor
- Tiled Floor
Interior Features
- Furnished
- Period Fireplace
- Period Staircase
- Wood Burning Stove
Kitchen Facilities
- Aga
- Breakfast Bar
- Cutlery and Crockery
- Eat In
- Freestanding Cooker
- Island
- Kitchen Diner
- Large Dining Table
- Open Plan
- Prep Area
- Range Cooker
Kitchen types
- Kitchen With Island
- Rustic Kitchens
- Wooden Units
Rooms
- Dining Room
- Hallway
- Lounge
- Porch
Walls & Windows
- Exposed Beams
- Paneled Walls
- Stone Walls
Exterior
Oak framed with crittal period windows
- stone gables and lime render
- stone patios and gravel driveway
- set in 25 acres with minimal neighbouring properties
Exterior Features
- Back Garden
- Front Garden
- Garden Shed
- Greenhouse
- Orchard
- Outbuildings
- Paddock
- Patio
Parking
- Driveway
- Off Street Parking
Views
- Countryside View

