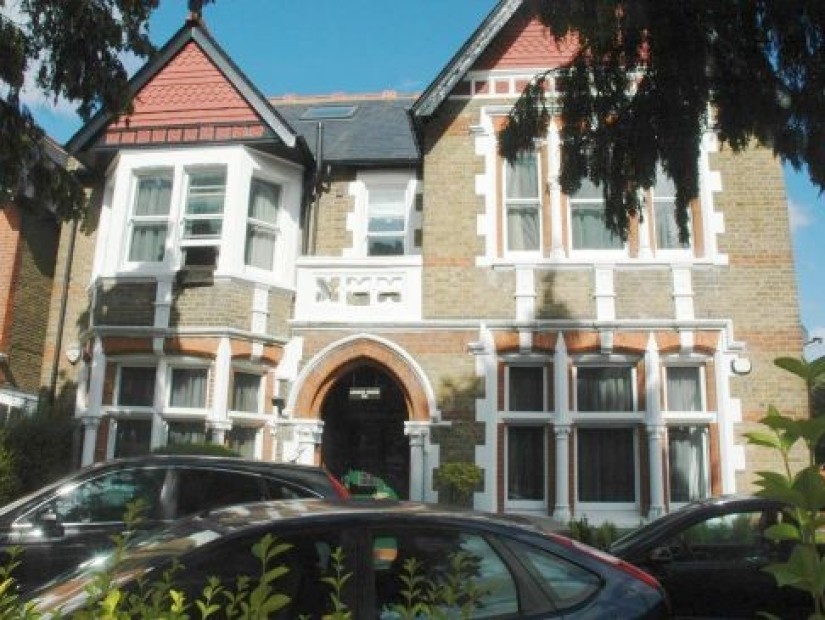West London: Large Period Family Home For Filming
-
- Ref. No.: LON1359
- Location: London, United Kingdom
- Within the M25: Yes
- Travel Zone : 3
- Get printable PDF
Large period family home available for filming and photo shoots.

Categories:
Gallery
Interior
Property Features Include
Kitchen / Lounge / Dining Room
- Modern decor
- Open plan kitchen, lounge and dining room
- Grey units
- Island with granite worktop and extractor fan
- Open fire
- Wooden floors
- Large white dining table and chairs
- Utility room
- Corner leather cream sofa
- Large bay windows
Living Room
- White walls
- Terracotta leather sofa
- Original Victorian fireplaces
- Wooden floor
- Bookcases
Office
- Large area
- Large windows
- Desk and chair
Bedroom 1
- Double leather bed
- Built in white wardrobes
- Wooden floor
Bathroom
- Large modern open tiled bathroom
- Separate bath and shower
Bedroom 2
- Large room
- Large bay window
- Double leather bed
- Black leather sofa
- 2 doors
- Wooden floors
- Chest of drawers
Bedroom 3
- Double bed
- Cot
- Large windows
Bedroom 4
- Large open space
- Double bed
- Leather sofa
- Skylight
Bedroom 5
- Skylight
- Childrens bedroom
- Pitched roof
- Chest of drawers
Other features include
- Large hallway with original tiled floor
- Large entrance door with stained glass
- Chandeliers
- Garden with shed
- Garage
- Victorian Family Home Circa 1910
- 4000 square feet
- Dental surgery at back of property which is also available
- Parking for 6 cars
Bathroom Types
- Family Bathroom
- Shower Room
Bedroom Types
- Child's Bedroom
- Double Bedroom
- Spare Bedroom
Facilities
- Domestic Power
- Internet Access
- Mains Water
- Toilets
Floors
- Real Wood Floor
- Tiled Floor
Interior Features
- Furnished
- Period Fireplace
- Period Staircase
Kitchen Facilities
- Island
- Large Dining Table
- Open Plan
Kitchen types
- Contemporary Kitchen
- Cream & White Units
- Kitchen With Island
Rooms
- Dining Room
- Hallway
- Living Room
- Office
Walls & Windows
- Bay Window
- Painted Walls
Exterior
Exterior Features
- Back Garden
- Decking
- Outbuildings
Parking
- Driveway
- Garage
Views
- Residential View

























