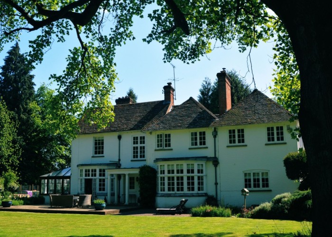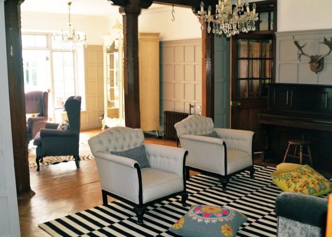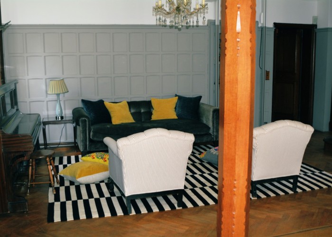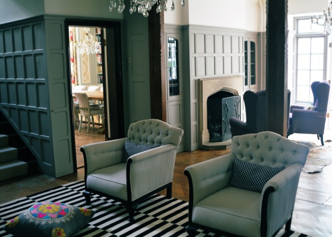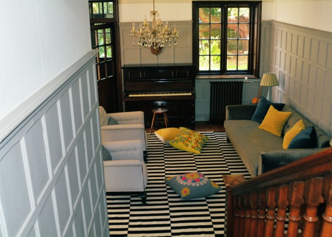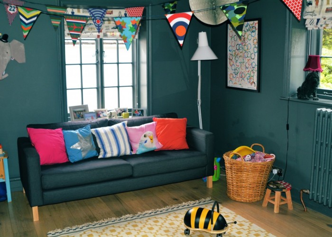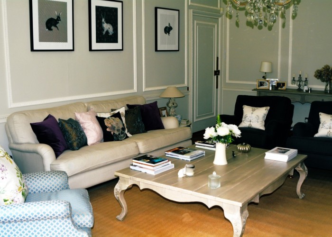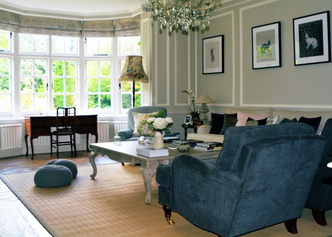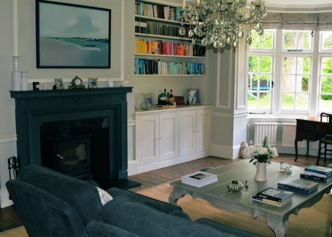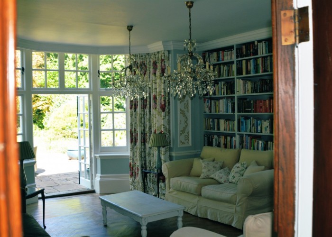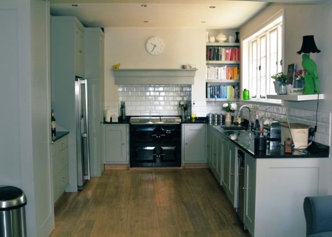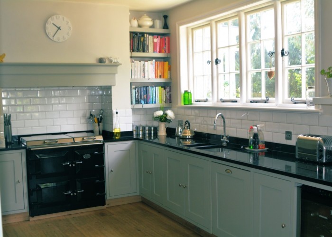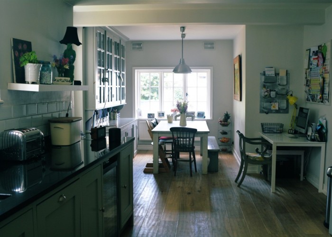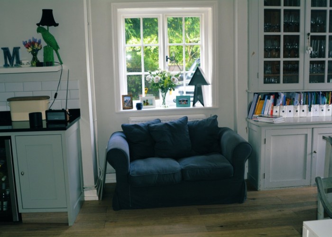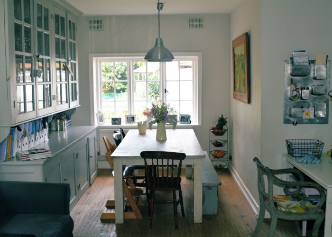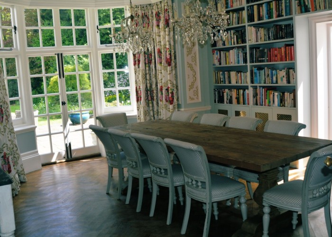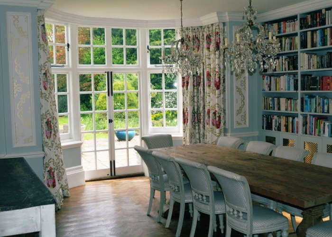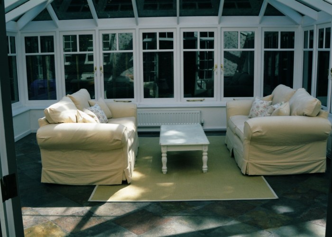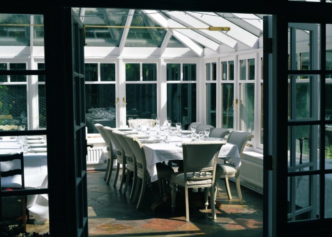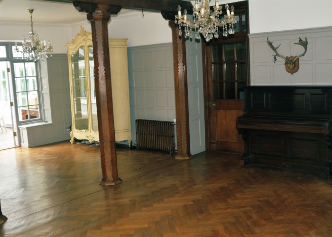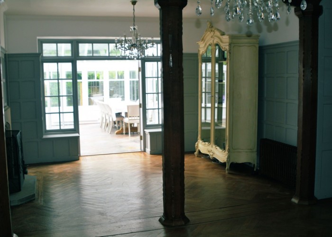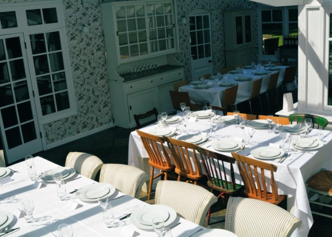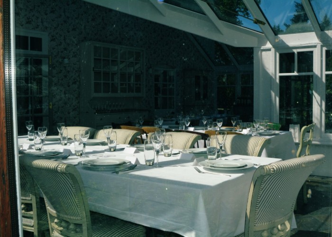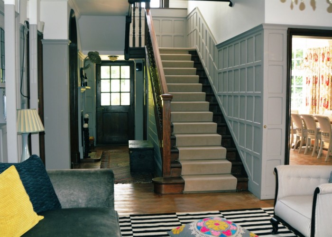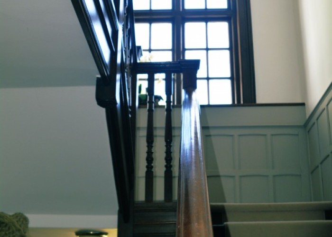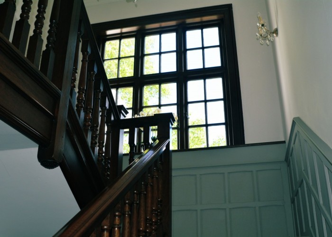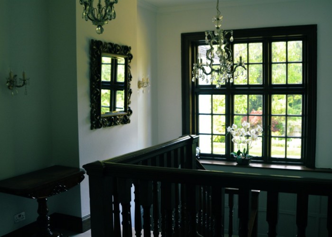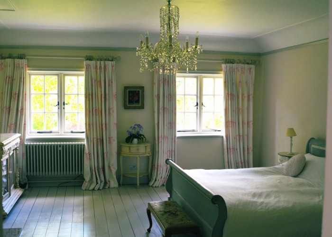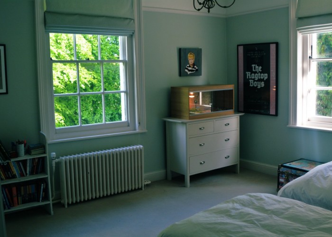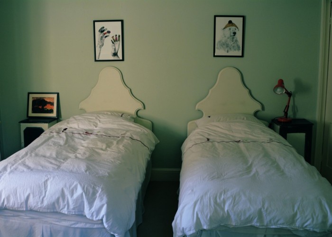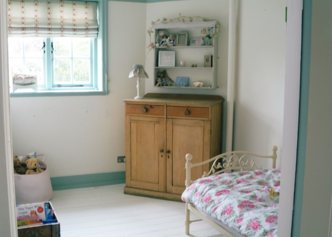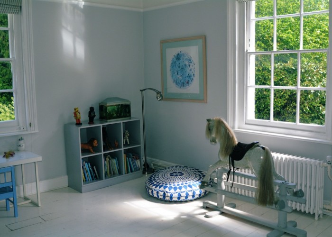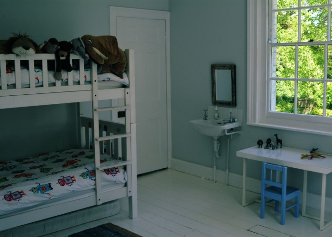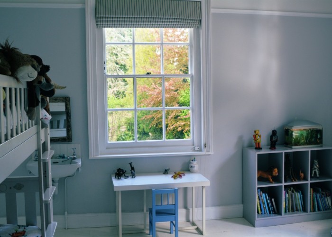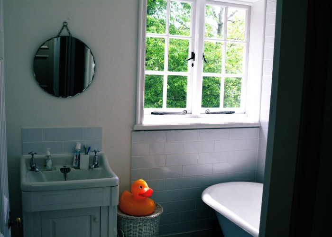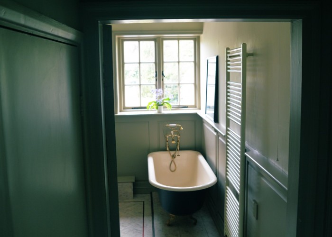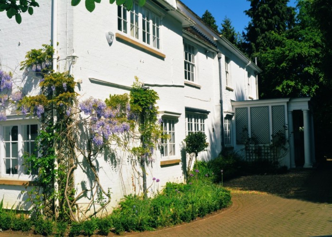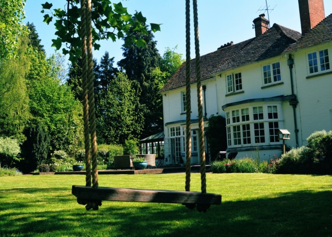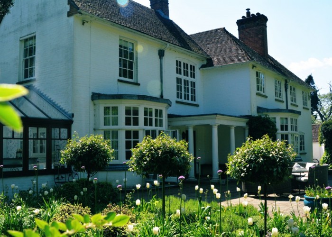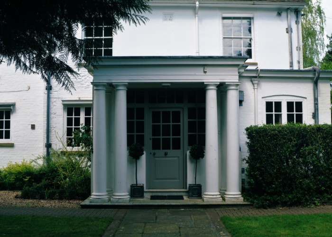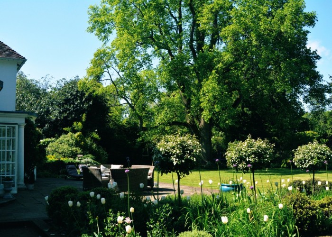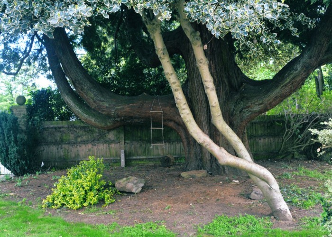White Georgian House With Traditional Interior Styling
-
- Ref. No.: SE2079
- Location: Surrey, United Kingdom
- Within the M25: No
- Get printable PDF
Elegant Georgian house with a hugely photogenic interior, a fine paneled entrance hall, grand reception rooms, large conservatory and many original features.
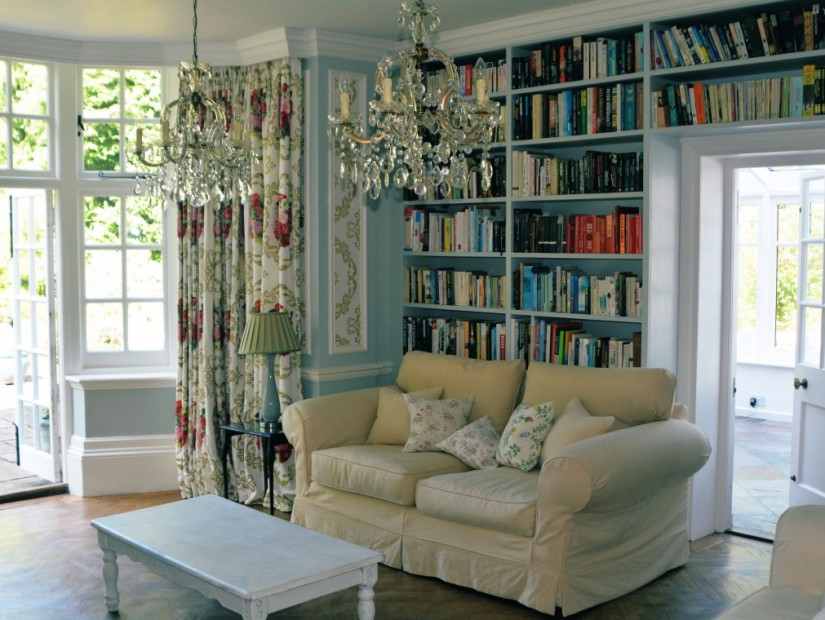
SE2079
Categories:
Gallery
Interior
Bathroom Types
- Cloakroom/WC
- En-suite Bathroom
- Family Bathroom
- Period Bathroom
- Shower Room
Bedroom Types
- Child's Bedroom
- Double Bedroom
- Dressing Room
- Single Bedroom
- Spare Bedroom
- Teenager's Bedroom
- Twin Bedroom
Facilities
- Domestic Power
- Internet Access
- Mains Water
- Toilets
Floors
- Carpet
- Linoleum
- Painted Floors
- Real Wood Floor
- Stone Floor
Interior Features
- Furnished
- Period Fireplace
- Period Staircase
- Wood Burning Stove
Kitchen Facilities
- Aga
- Cutlery and Crockery
- Eat In
- Kitchen Diner
- Large Dining Table
- Pots and Pans
- Prep Area
- Small Appliances
- Utensils
Kitchen types
- Coloured Units
- Contemporary Kitchen
Rooms
- Cellar
- Conservatory
- Dining Room
- Drawing Room
- Hallway
- Library
- Living Room
- Lounge
- Playroom
- Porch
- Reception
- Store Room
Walls & Windows
- Bay Window
- Large Windows
- Painted Walls
- Paneled Walls
- Wallpapered Walls
Exterior
An impressive white house set on the outskirts of the village with stone pillars and a porch outside front and back doors. There is a pretty iron gate and york stone leading up to the front entrance and a large conservatory to the side of the property. The garden is well-maintained with some formal borders. The lane leads on to 35 miles of common land.
Exterior Features
- Back Garden
- Front Garden
- Garden Shed
- Greenhouse
- Outbuildings
- Patio
Parking
- Driveway
- Off Street Parking
- On Street Parking
Views
- Countryside View
- Residential View
